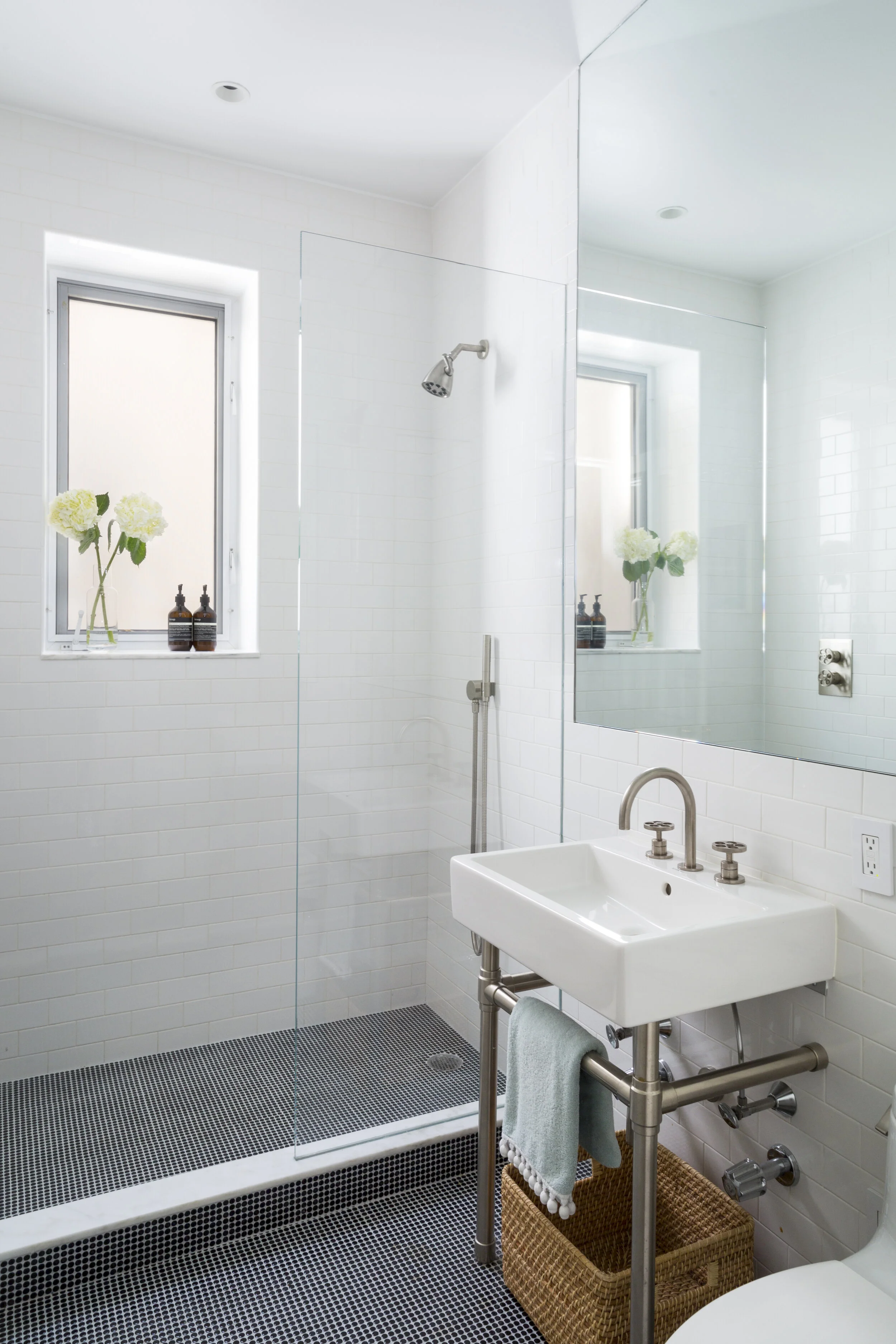











Washington Square Apartment, 2019
Originally we planned to renovate only the kitchen and the two bathrooms, but as the project moved forward we ended up touching every room. The biggest move was to relocate the main bath to the rear of the apartment, formerly an egg-shaped bedroom, so the bath-loving client could have a large tub overlooking the city. Every aspect of the bathroom design was carefully considered, from relocating the plumbing lines to adding custom storage to detailing the joints between porcelain slabs and natural stone.
The herringbone parquet flooring in the living room, dining room, and kitchen was too thin to be refinished, so we lightened it with a custom stain. We removed the living room mantel and added a simple plaster and stone surround. New recessed lighting was carefully located throughout, and every closet was redesigned with custom storage. The custom kitchen cabinets were designed to maximize storage space.
Contractor: Intrevco
Photographer: Kate Glicksberg
Views of the apartment before the renovation





