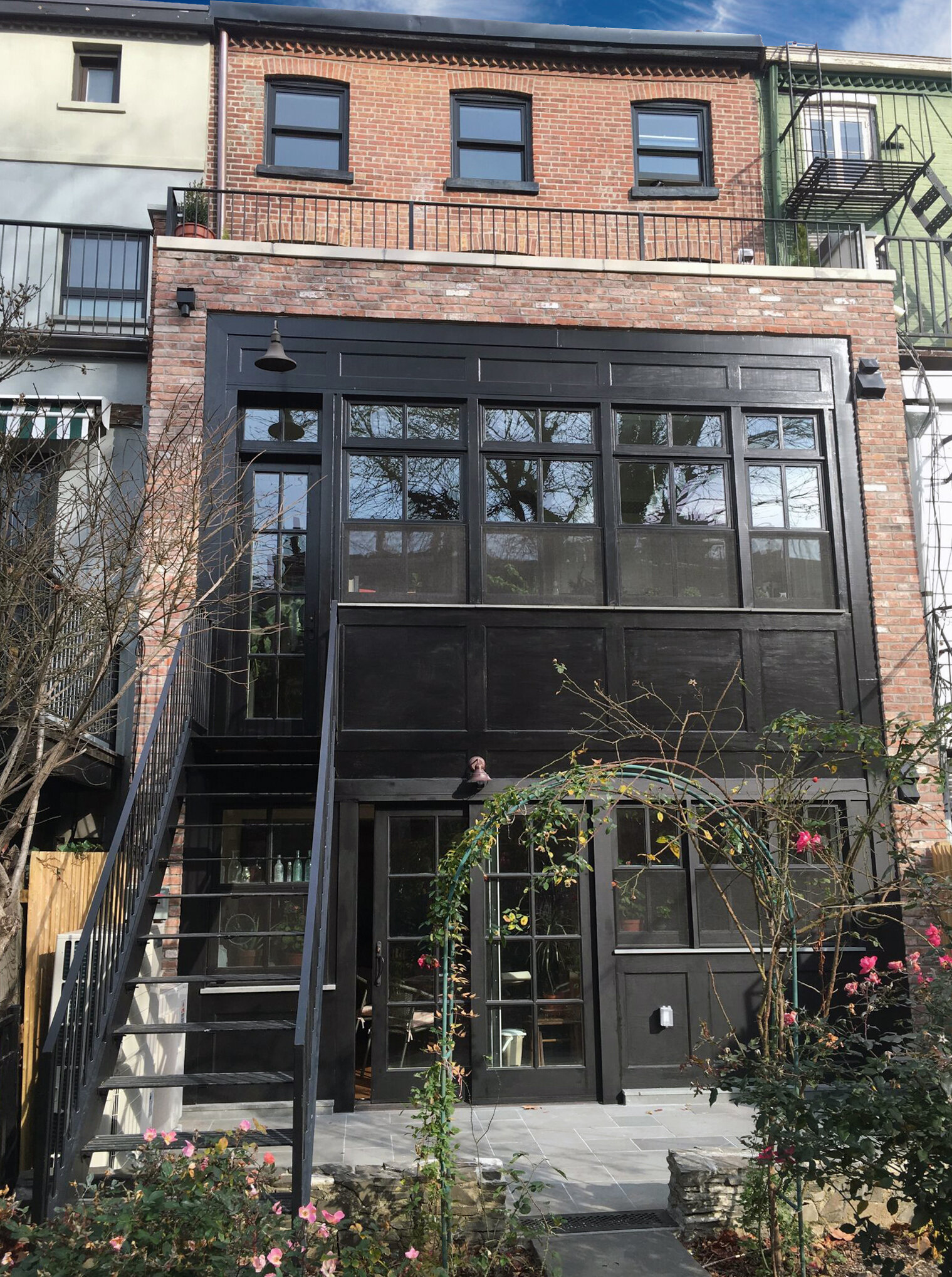

Cobble hill Townhouse addition, 2015
as a project architect for YMD Studio
We changed this four-story historic townhouse from a single-family to a two-family home, with a garden apartment below a three-story unit. The two-story rear addition contains new kitchens for each apartment with a roof terrace, and its wood paneling evokes historic tea porches common in New York in the 19th century.
Inside, we gutted the garden floor to create an accessible one-bedroom apartment with one and a half baths. For the three-story unit we repaired existing plaster walls and ceilings, restored plaster crown moldings, renovated two full baths and one half bath, and created a new laundry room with access to the roof terrace.
Contractor: All Renovation
Views of the townhouse before the renovation


